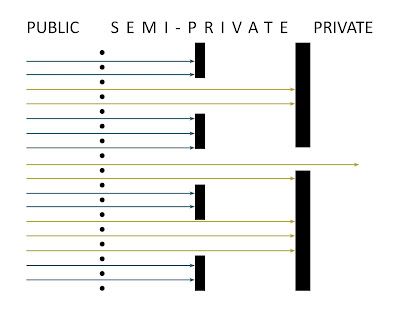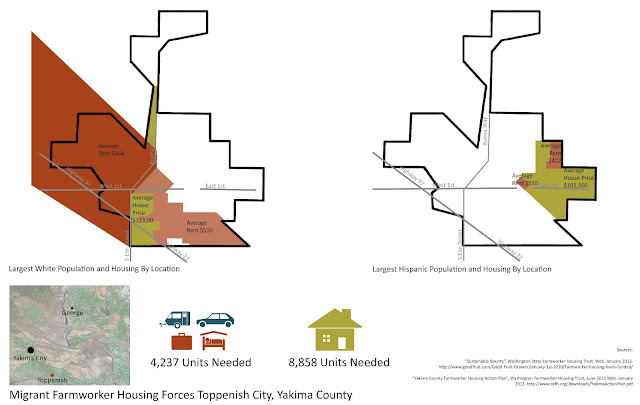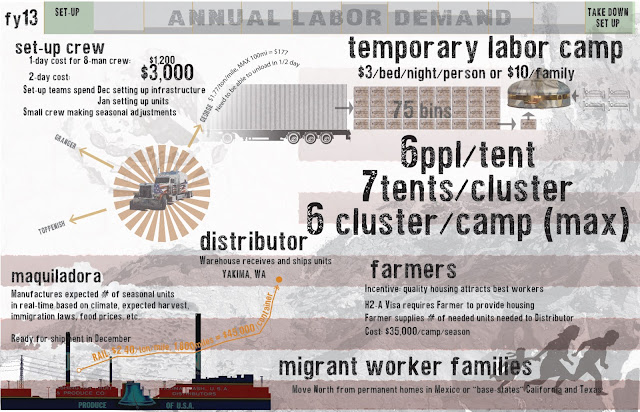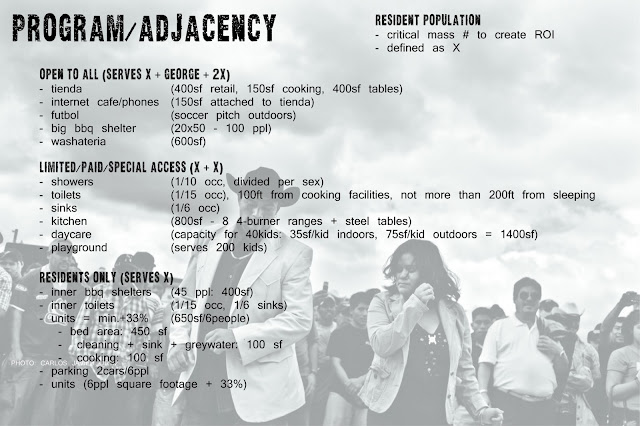Welcome to the Montana State University Farmworker Housing Studio
Welcome to the Montana State University Farmworker Housing Studio
This blog is a collection of design research done by graduate students at the Montana State University School of Architecture who are looking at farmworker housing shortages in the Yakima Valley of Washington State. The studio is being assisted by the Office of Rural and Farmworker Housing and the Catholic Charities Housing Services in Yakima, and will include input from the UN-Habitat Housing and Slum Upgrading Branch. The studio prompt is to study the relationships between infrastructure and infill, home and place, mobility and permanence, boundaries and community. What kind of infrastructure is required for different kinds of farmworkers in the USA? Can this infrastructure perform technically, socially, economically, and poetically? What are the tectonics of home, the architecture of economics, and how can design facilitate better living conditions for these communities? In short, how does mass-housing become mass-homing?
Our goal is to take advantage of our academic setting to offer new ideas and approaches to a persistent challenge. With this in mind, we aspire to imagine diverse approaches to affordable farmworker housing that perform optimally for its users' diverse values, interests and desires. We welcome your feedback so please leave comments, suggestions and ideas.
For direct questions or comments please contact David Fortin at david.fortin@montana.edu or at 406-994-7579.
Monday, February 18, 2013
Friday, February 15, 2013
Worker Numbers by Month and Crop
-->
Yakima County Demographics
Workforce Economics
Monthly Financial Burdens
Boundary study
Sunday, February 10, 2013
Crossing the River: The Poverty Threshold
 |
| INCENTIVES: it's very important to understand the reasons behind which different stakeholders and actors make their decisions. |
 |
| AFFORDABLE: migrant workers have stated clearly what they desire in housing - safe, clean and affordable. But what exactly does that mean? |
 |
| SAFE: scale is important - social theory suggests a limit of effective/safe group size. The camps are designed around traveling/group patterns of migrant workers. |
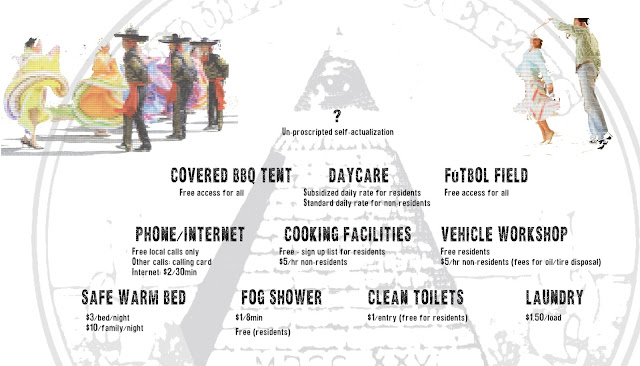 |
| HIERARCHY OF NEEDS: the order in which services must be met, and upon which others rest. |
 |
| A World-of-Warcraft-Style migrant camp, complete with spidery alien creatures. |
 |
| VERSIONING: experimenting |
Temporary labor camps often are the most appropriate solution, for the greatest amount of migrant workers. Unfortunately, the paradigm for these camps has mostly been squalor and poor design. Precedents such as Burning Man's Black Rock City, and various luxury safari camps have proven that a vibrant, safe, clean, and desirable place to live can be done with a minimum of material - but careful planning.
The goal is to achieve a camp that is safe and clean, with the dignity and personality of a luxury camp. Affordability will be achieved through a comprehensive business plan, lack of utilities/infrastructure through "off the grid" techniques (inspired by United States Marine Corps Experimental Forward Operating Bases), and super lightweight structures that reduce shipping, set-up, and maintenance costs.
The next stage of development is experimenting with collapsible, deployable tensile fabric membrane structures. Exciting!
Generally, tensile structures are composed of platonic solids (cubes, polyhedrons, etc) that are uniform. This makes it difficult to enter, as well as its connection to the ground.
The way to work around that is to alter compression and tension member lengths in the hedron, thereby being able to manipulate different members, when, for instance, one wants to create a door or a window - with very different size parameters.
In order to cope with that amount of geometric calculation, this project is using Grasshopper, a parametric design option in Rhino, to develop a voronoi pattern in the structure (Voronoi - where lengths of members are the closest - most optimal - distance between points, thereby maintaining tension and structural integrity).
These patterns are not random: there are very specific and rigorous parameters for breaking down the cellular structure, as mentioned below:
 | ||||||
In order to be a collapsible/deployable structure, each tension unit needs to be able to telescope from a central contact point with the fabric, and freely rotate about a hub. This is an experiment in how one could use wood as a tension member.
|































