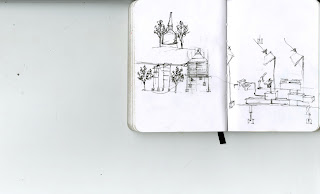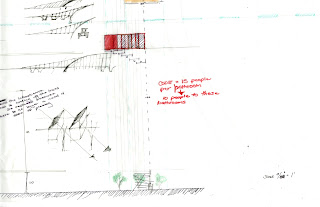The spaces within each home is developed from a central, permanent core. These cores contain the kitchen, bathrooms, and storage necessary for each unit.
These modular floors are then stacked and staggered to blur the distinction between each unit. Furthermore, they are scalable, allowing for the flexibility necessary to fit within differing site conditions.
Exterior skin is handled through a panel system that conforms to the established dimensional modules of the units. Each bedroom is designed to be flexible, allowing for one large bedroom or two smaller rooms which may serve different functions.



















































